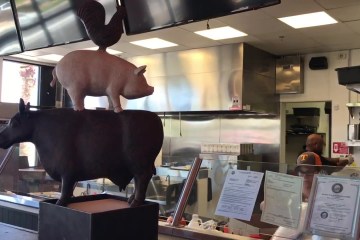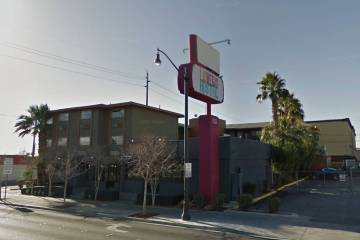The storied Tomiyasu Lane details a rich history. Named after Japanese-born immigrant, Yonema “Bill” Tomiyasu, the property near Sunset Park transformed from agricultural use into a premier residential community decades ago.
The community, located minutes from the Strip, served as home for the social elite such as Mike Tyson, Clark Gable, Carole Lombard, Phil Ruffin, the sultan of Brunei and Wayne Newton.
“It’s Billionaires Row,” said Michael Zelina, Realtor and broker associate with Las Vegas Sotheby’s International Realty. “This became a hub for the most prominent, well-known and wealthiest people in Las Vegas.”
Just off the historic Tomiyasu Lane in the exclusive Marquis community, 6755 Agave Azul Court was listed in February for $5.25 million through Zelina.
The 8,228-square-foot four-level custom estate once served as a secondary residence to magician and entertainer David Copperfield for four years as part of his MGM contract. The Marquis community boasts 14 custom homes in three distinct gated neighborhoods.
“The location is pretty incredible,” Zelina said. “Most of these homes don’t go on the market, so when a home comes up, it sells quickly.”
Estimated to close in early May, Zelina said the property sold within two weeks of being on the market.
“The buyers have done a great job making a strong offer,” he said. “Otherwise, there might be a bidding war on the property.”
The property, designed by Las Vegas-based, design-led developer Blue Heron and California-based firm Danielian Associates, was the 2009 New American Home showcased during the International Builders Show. Custom built by Blue Heron, the home’s construction method was ahead of its time at the time. Blue Heron founder Tyler Jones used insulated concrete forms for the home’s frame, solar thermal power and cool-roof system to enhance energy efficiency.
“The home achieved a 76 percent energy-use reduction compared to conventional standards, earning a Gold rating from the NAHB (National Association of Home Builders) Green Building Program,” Jones said. “Resulting in both authentic sustainability and true design.”
The half-acre private gated estate was the first desert contemporary-designed home in Blue Heron’s first Las Vegas custom neighborhood.
“We used this property as our show home from December 2008 to December 2012, just before the January 2009 NAHB convention in Las Vegas,” Jones said. “In 2013, we moved our operation to the 2013 New American Home in Seven Hills.”
The sophisticated property features two primary suites, three en suite guest rooms, an executive office and an elevator. The home’s unique custom floor plan divides the living spaces into distinct areas, dividing the living areas from the entertainment spaces and en suite bedrooms.
The main living area, graced with travertine floors, integrates a formal living area adjacent to the chef’s kitchen and dining space. The color palette is warm and inviting, incorporating wood, stone and metal elements.
Expansive Fleetwood pocket doors disappear, creating seamless indoor/outdoor living throughout the entire space.
“The design’s vision was to accentuate the natural beauty of its surroundings and foster seamless connections with the environment, organically,” Jones said. “Sustainable design concepts, innovative eco-friendly devices and efficient building practices were utilized.”
A unique feature in the formal living room is a custom-mounted aerialist ring hanging from the 22-foot ceiling. The ring, according to Zelina, was used during several parties.
A visual anchor for the room is the stylish chef’s kitchen boasting a central waterfall island, Viking stainless steel appliances and a hidden secondary kitchen with professional-grade appliances and prep space.
“What I love about the kitchen is that it’s warm and inviting,” Zelina said. “As a model home, they put everything and anything they could in the kitchen.”
A private primary wing features a wet bar and access to the lush backyard with fruit trees and the detached Zen casita. Its luxurious bath features double vanities, a soaking tub with water falling from the ceiling, an oversized walk-in shower and an exterior shower.
“The primary wing is incredible,” Zelina said. “It’s separated, so if you want to shut it off from the rest of the house, you can.”
A floating wood staircase leads to the upper and lower levels. The lower level is a high-performing entertainment haven. The state-of-the-art theater offers a full bar and a sophisticated glass-enclosed temperature-controlled wine room. Its distinct wine-tasting area opens to an exterior lounge with a waterfall.
An upper-level game room features another full bar and opens to a large balcony with views of the backyard and the Strip, adding another designated space for entertainment.
“The floor plan is so unique,” Zelina said. “You think you’re walking into this massive party home, but instead, you’re walking into a warm, modern eclectic-style home with great living space. It’s not until you go downstairs or upstairs do you see the entertainment areas.”
The home’s private exterior features a vanishing-edge swimming pool with a swim-up bar, spa, sunken outdoor kitchen and a detached Zen casita with pocket doors that hide away. Zelina noted that the casita has the appearance of floating on the water.
Zelina and his team hosted a special event at the estate during Sotheby’s Global Networking event held the week of April 24.
“It was the largest and most elaborate party of the global network convention,” Zelina said. “We had everything from Cirque performers, fire-breathers, magicians, a well-known DJ with a light show to rival any club on the Strip, even the Las Vegas showgirls. It was an amazing event and an incredible way to market this property to top luxury agents, not only in this country but worldwide. I’ve already received five agents with clients interested in purchasing as a backup.”
About the home
Price: $5.25 million, under contract
Location: 6755 Agave Azul Court in the gated Marquis community
Size: The home is situated on a half-acre and measures 8,228 square feet. It has five en suite bedrooms including a primary wing; six full and three half baths including an oversized primary bath; and an attached four-car garage.
Features: Blue Heron designed the four-level home in 2009 as the New American Home showcase for the International Builders Show. It features views of the Strip and surrounding landscape; travertine tile flooring throughout; living area showcases a striking fireplace and opens to the exterior patio and pool deck; Fleetwood pocket glass doors for indoor/outdoor living. The gourmet kitchen features custom warm wood cabinetry, central island with waterfall countertops, professional-grade stainless steel appliances. The secondary kitchen has professional-grade appliances and counter space. The home also includes an executive office and balconies on every level including an open-air sky deck with a fireplace. Exterior features include a sunken courtyard with a waterfall feature, multiple fireplaces, vanishing-edge pool with swim-up bar, spa, sunken outdoor kitchen and detached Zen room. There home also has a game room with bar, a theater with surround sound and bar, wine room with a seating area and access to the exterior courtyard, Smart Home technology, elevator, concrete-form energy-efficient construction and solar energy system. The home will be sold fully furnished.
HOA fees: $300/month
Listing: Michael Zelina, Las Vegas Sotheby's International Realty

























