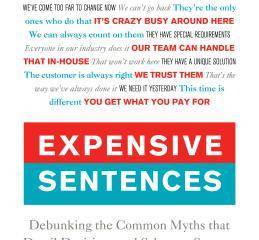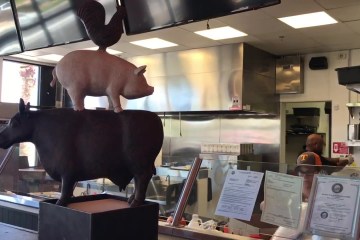Uber ultra-luxury activity has remained strong in Las Vegas as evidenced by the transactions. The most recent one closed July 11 for $25.25 million for a home in MacDonald Highlands. Kristen Routh Silberman of Douglas Elliman of Nevada was the listing agent, while Miles Sansone of Sansone Real Estate Service was the buyer’s agent representing International Luxury Properties LLC. It has been recorded as the highest sale so far this year.
Built in 2020, the three-story home built by Blue Heron sits on 1.25 acres and measures 12,655 square feet with four bedrooms and 7½ baths. The previous owner, Anthony Hsieh, the founder and chairman of LoanDepot paid $25 million for the home in 2021. It was the highest price paid for a single-family home in Las Vegas at the time. The record is $35 million paid last year in The Summit Club.
The mansion features state-of-the-art technology, three en suite bedrooms, including a master suite with outdoor experience and the second-level Sky Suite accessed over a glass bridge. Every room showcases views of the Las Vegas Strip, mountains and surrounding landscape.
Home amenities include an executive office casita, digital den, glass-encased wine cellar, upper-level sky bar and lounge, second-level billiards room, formal dining room centered around a private garden, powder room with 35-foot ceiling, elevator, craft room with pet bath and feeding area and 5,000 square feet of exterior deck space. The garage, customizable up to 11 vehicles, has televisions and an electric vehicle charging station.
The entry winds through a canyon-style walkway, all the while teasing a view of the home’s entrance. Along the path, a trickle of water begins early in the progression, building to a predominant water feature at the home’s entry. The water’s path divides the main-level living area from a private master wing.
A stone path leads off the home’s entrance through the waterway and calls attention outward toward a view of the Strip framed perfectly by the walls of the home.
“This path to nowhere invites you to take a few more steps out to experience the space,” Blue Heron owner Tyler Jones said about the walkway across the water. “It’s about framing that view and drawing your eye and interest through the project to one of the most important concepts, the view.”
The grand foyer showcases a three-story, lighted floating staircase set against soaring 31-foot ceilings. The distinctive foyer is what Jones refers to as one of the home’s incredible architectural moments.
Surrounded by water on three sides, the main-level great room’s design combines polished concrete flooring, central fire feature, comfortable custom furnishings, 90-inch big-screen television and 25-foot ceilings with second-level views. Expansive pocket doors open the entire space to the outdoors.
On the other side of the entry, the private master retreat features metaquartzite stone walls, a beverage bar and expansive walk-in closets. Sourced from the south Vegas quarry, the metaquartzite stone provides the home with further connection to the region.
Stepping down into the sleeping area reveals unobstructed views of the Strip through walls of glass. The zero-edge water feature bordering a custom-designed bed contributes to the home’s seamless tie to nature.
“When you’re in bed you’re literally looking across the water to the city view,” Jones said. “Nighttime it’s incredibly gorgeous.”
The second level’s Sky Suite, a second master, is accessed over a glass bridge. The suite’s custom-designed bed is bordered by a glass wall showcasing views of the Strip.
The home’s second-level billiards room features built-in couches, cozy furnishings and beverage bar. The space opens to an upper-level deck with a cantilevered walkway extending toward the Strip skyline.
Rising three levels above the main level, the sky bar and lounge are designed as a space for social gatherings. Floor-to-ceiling windows reveal unobstructed views and access to an exterior deck.
There were 165 sales of $1 million and higher in June, 11 more than in June 2024, according to Forrest Barbee, corporate broker for Berkshire Hathaway Home Services. For the first six months of the year, there were 975 luxury sales, some 7.4 percent higher than in 2024. It’s below the six-month record of 993 in 2022 when interest rates started to rise.
Rob Jensen with the Rob Jensen Co. reported 19 sales of $4 million and higher in June, topping the 15 in 2024.
The $17.6 million price tag of a Country Club Hills home topped the list as the No. 1 sale in June.
The community is adjacent to TPC Summerlin golf course. The two-story 15,000-square-foot home has six bedrooms, eight baths, three half-baths and a four-car garage. It sits on 1.41 acres in Country Club Hills.
The home was originally listed for $24.5 million, according to the Multiple Listing Service.
Elizabeth Schwartz Fray with Real Broker LLC was the listing agent. Ashton Berkley with Berkshire Hathaway HomeServices Nevada Properties was the buyer’s agent.
The listing billed it as a luxurious private European-styled estate with some of the finest details and one-of-a-kind workmanship to be found in a private home.
There’s marble floors, solid marble pillars, custom silk carpets, crystal staircase, electronic silk and sheer drapery, silk walls, Mohair walls, Louis Vuitton Wedding Ring Quilt Pattern,
The home has Macassar Ebony, an expansive garden, custom-designed bronze outdoor fixture, pool-spa, fountains, sport court that overlooks golf course and mountain views.
The four-car garage has a lift system.
The No. 2 sale in June was for $15.5 million in Southern Highlands. The buyer was an LLC.
The two-story home measures 18,210 square feet with eight bedrooms and 13 baths. It sits on 1.36 acres and has a six-car garage. It was built in 2020.
Ivan Sher with IS Luxury represented the buyer and seller.
“Discover opulence at Villa Diamonte, a remarkable estate on 1.36 acres in Southern Highlands,” according to the listing. “Crafted in 2020, this stunning masterpiece … is an entertainer’s dream with a lower-level bar area, lounge, wine room, karaoke room, theatre and resort-style pool.” Luxurious features include an elevator, casita and guesthouses.
“The architectural blend of Santa Barbara elegance and modern sophistication shines through pocket sliding doors, coffered ceilings and a grand kitchen,” the listing said. “It’s a statement of grandeur, a sanctuary of luxury and an embodiment of the extraordinary. It’s not merely a home; it’s a masterpiece, and an iconic address that will stand the test of time.”
The No. 3 sale was for $8.5 million in MacDonald Highlands. The two-story home measures 6,761 square feet with five bedrooms and eight baths. It has a 11-car garage and sits on 1 acre
Kamran Zand, broker and founder of Luxury Estates International, was the listing agent while Alex Ramirez with Simply Vegas was the buyer’s agent. The buyer was an LLC.
“Step beyond the prestigious guard gates of MacDonald Highlands to discover this one-of-a-kind custom estate — originally designed by the Property Brothers Drew and Jonathan Scott,” the listing said. “It has a two-story man cave equipped with a bathroom, workshop and can accommodate an indoor sports court.”
The home has an outdoor kitchen and inspired architecture featuring a bridge entry, expansive great room, elevator and entertainer’s game room with wet bar. “Endless potential awaits — build an additional structure or create your own private park,” the listing said.
The No. 4 sale was for $7 million.
Built in 2019, the three-story home in MacDonald Highlands sits on 0.39 acres and measures 9,508 square feet with five bedrooms, eight baths and six-car garage.
Christina Mabanta with Real Broker LLC was the listing agent while Stephanie Taffanelli with Las Vegas Realty Group was the buyer’s agent.
“Featuring a rare subterranean garage providing finished space for at least six vehicles,” the listing said. “This stunning home sprawls over 9,500 square feet and has five spacious bedrooms, eight baths, office, loft with wet bar and game/movie room. Retreat to the two opulent primary suites (one up and one down), featuring fireplaces, massive walk-in closets and spa-like en suite bathrooms for a serene escape.
“Enter through the grand foyer into an expansive open floor plan that blends elegance, comfort and modern style,” the listing said. “The gourmet kitchen boasts Wolf/Subzero appliances, custom sleek cabinetry, glass wine cellar, bar seating and walk-in pantry ideal for culinary enthusiasts and entertaining guests. Natural sunlight pours through large windows and glass doors. Indulge in your private outdoor oasis-resort style backyard with infinity-edge pool/spa, outdoor barbecue area, fire pit and ample space for gatherings.”
The No. 5 sale was in The Ridges in Summerlin for $6.5 million.
The one-story home that sits on 0.57 acres has four bedrooms, five baths and a four-car garage. Gavin Ernstone with Simply Vegas was both the buyer’s and listing agent. The buyer was an LLC.
The No. 6 sale was for $6.25 million in Lake Las Vegas.
The two-story home built in 2024 measures 7,690 square feet with four bedrooms, five baths and a four-car garage. It sits on 0.57 acres.
Yvette Tirado with Vegas Modern Realty LLC was the listing agent while William O’Keefe of eXp Realty was the buyer’s agent.
The listing described the home as a Blue Heron showcase in an enclave at Lake Las Vegas called The Island.
“It epitomizes the pinnacle of modern living,” the listing said. “Boasting a fully furnished interior, it captivates with its panoramic vistas, seamlessly blending the allure of the lake and the grandeur of the surrounding mountains. Floor-to-ceiling windows invite the outdoors in while an open floor plan creates an inviting space for both relaxation and entertainment.”
Amenities include a wine room, pocket sliders, gym, two lavish primary bedrooms, sky deck and a resort-style backyard oasis, the listing said.
The No. 7 sale was for $5.9 million.
The two-story home measures 6,025 square feet with five bedrooms, five baths and a three-car garage. The home built in 2024 sits on 0.31 acres.
Ivan Sher with IS Luxury was the listing agent while Perpetua Mary Thomas with Berkshire Hathaway was the listing agent.
The listing said “sleek modern design meets effortless luxury, Flooded with natural light, the open floor plan features designer finishes, pocketing sliders and a bar off the great room for seamless indoor-outdoor living. The chef’s kitchen is invisibly integrated, while the backyard is an entertainer’s dream with a covered patio, retractable projector screen and pool.”
Five en suite bedrooms include a junior primary on the main level with pool access and an upstairs primary retreat with a spa-like bath, soaking tub and custom wraparound closet. There are multiple balconies and an elevator.




























