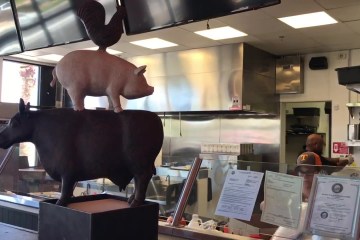Award-winning from the point of entry, Pardee Homes’ Sandalwood collection stirs the senses.
Bordering Red Rock Canyon National Conservation Area on the western edge of Summerlin, Sandalwood’s vantage provides awe-inspiring views of the towering red peaks.
“It was an opportunity to bring contemporary, luxury design to the right location in Summerlin,” said Division President Klif Andrews of Pardee Homes’ Las Vegas division. “We thought the site and the views deserved all our cutting-edge contemporary design elements.”
Pardee’s Sandalwood Plan Three, designed by the Woodley Architectural Group of Southern California and Colorado, is this year’s recipient of the Silver Nugget Home of the Year.
“Woodley is widely regarded as a cutting-edge designer,” Andrews said. “And we wanted to bring a new, fresh look to Las Vegas.”
Judges independently nominated the model home for the prestigious award without a submission from the builder.
Renowned interior designer Bobby Berk, from the hit Netflix series “Queer Eye,” gave the home a chic modern color palette, sleek finishes and furnishings and key architectural elements such as black framed windows.
“We called the style Minimalist Art Deco,” Berk said in an email statement regarding Sandalwood Plan Three. “The color palette mixes desert hues with warm accents of walnut, leather and glam brass.”
The two-story model home has 3,817 square feet, four bedrooms and 4½ baths, and offers functional single-story living.
“It’s a great way to add flexible lifestyles and flexible living space,” Andrews said. “For example, people who have college kids who are coming home during COVID have upstairs living spaces where they can go live in their own zone.”
The two-story voluminous entry sets the tone for the stylish home. Soaring 16-foot ceiling, angled open block-tread, single-stringer staircase, skewed white stone wall and white tile flooring with black border draw the attention outward to the resort-style exterior courtyard.
“There are things we did that are subtle,” said Michael Woodley, president of Woodley Architectural Group, who led the design of the home.
Woodley incorporated the same materials such as the white stone used on the exterior elevation into the interior entry.
“It’s a plane that shoots all the way through,” Woodley said. “That is always a nice trick to use the materials from the exterior on the inside.”
Off the entry, the home’s enhanced indoor/outdoor living takes center stage with a 150-square-foot side courtyard. Also accessed by a front study/flex space, the outdoor living area connects to the exterior resort-styled backyard.
“People want that indoor/outdoor living,” Woodley said. “When we can blend those space with those big stacking doors and all the glass, it just makes it a better environment.”
The seamless floor plan showcases a private main floor master suite off the main living area, main-floor laundry, guest bedroom and the intimate study/flex space.
“We designed it for the way people live,” Woodley said. “I think the house lends itself to informal living with all the spaces they need.”
Fashioned on the backside of the home, the spacious main-level living area’s functional open design offers effortless entertaining. It flows easily from the great room to the kitchen, dining area and exterior courtyards.
A large fireplace with textured gray stone serves as the great room’s visual anchor while upper transom windows provide ample natural light.
Dual sets of stacking glass doors border the main living and dining areas offering spectacular views of the Strip and the resort-style backyard. Opening both sets of doors continues the home’s seamless indoor/outdoor living. The exterior features an infinity-edge pool, spa and outdoor kitchen.
Berk said the kitchen is a study in black. Rich double-stacked black slab cabinetry with pull tab hardware, black 3D tile backsplash and black stainless appliances create a sophisticated aesthetic. The sleek black is contrasted by the eggshell-toned terrazzo Caesarstone island counter.
The central T-shaped island features a cantilevered and waterfalled dining surface. Berk’s design of an up-lit soffit follows the shape of the kitchen island.
“There’s no formal dining space anymore,” Woodley said. “But there are plenty of spaces to eat. We set up the island as an eating bar, almost like a table.”
The main-floor master suite is a private oasis. The unique corner placement of the room’s windows draws the eye outward to the lush exterior.
“We use glazing differently,” Woodley said. “The great thing about modern architecture is you think of structure differently. The windows play to the whole aesthetic.”
LED lighting adds to the coffered ceiling, creating indirect luminance. Berk’s use of textured rosewood-toned wallpaper serves as a backdrop to a black canopy bed.
The master bath has an oversized spa shower with dual shower heads and separate controls, dual black floating vanities with black counters, square white basin sinks with wall-mounted brass faucets, under-cabinet lighting and ceramic tile flooring. Access to the main-floor laundry through the expansive walk-in closet provides added convenience.
The upper level features a club room with warm wide-plank walnut wood flooring, a built-in beverage center and a balcony showcasing Strip views. Two guest bedrooms on the opposite side of the home share a balcony with views of Red Rock Canyon.
Pardee offers three distinct elevations; Prairie Highland, Desert Modern and Mid-Century Modern. The model home showcases the Desert Modern elevation, featuring a white stone veneer and flat roof.
Sandalwood Plan Three’s offers configurations with options that include four to five bedrooms and 4½ to 5½ baths and floor plans on oversized lots. It features study, three-car garage and smart home offerings. The base model is priced from $875,000. According to Andrews, the model home with all the upgrades and finishes is valued at over $1 million.







